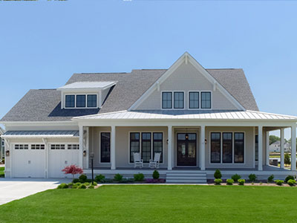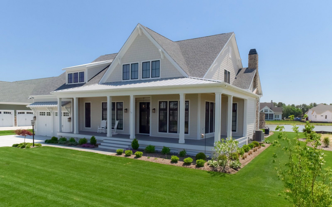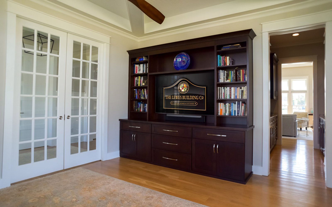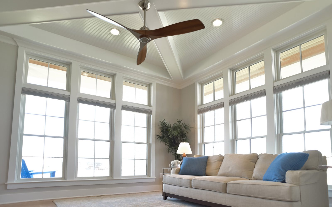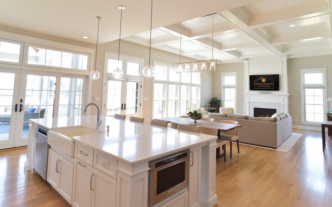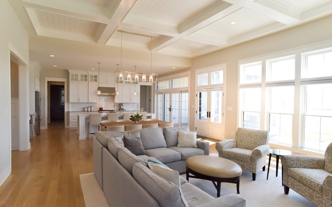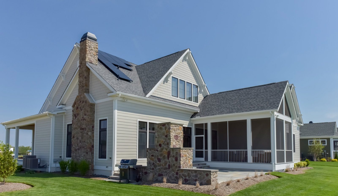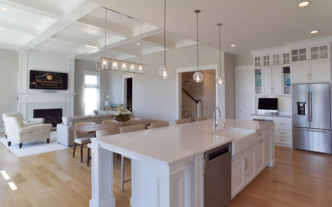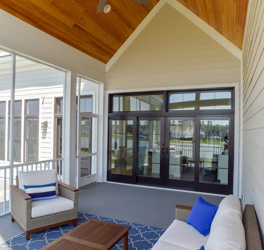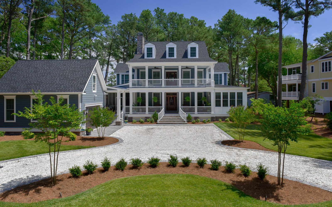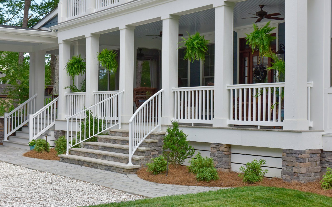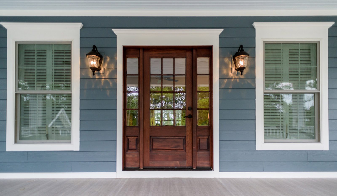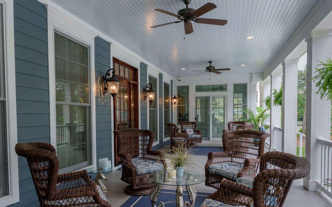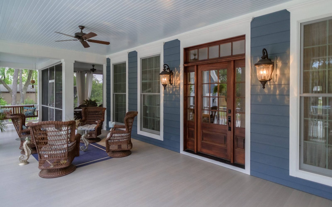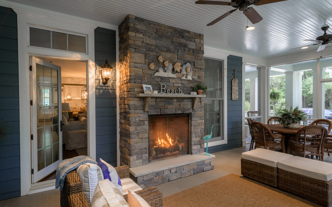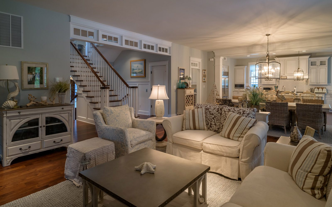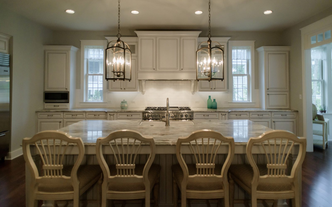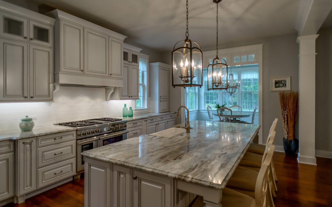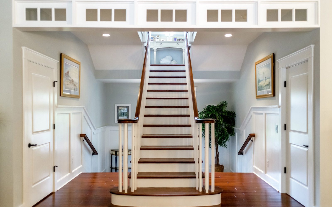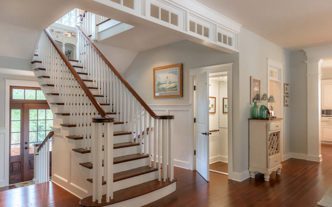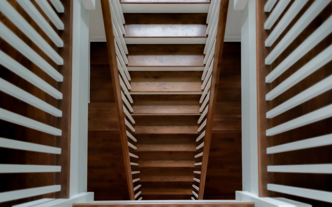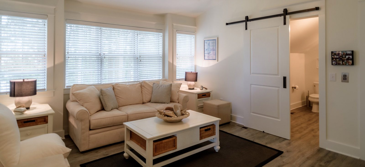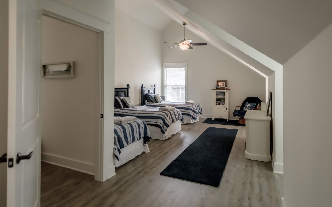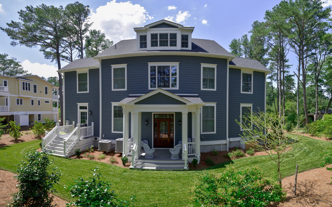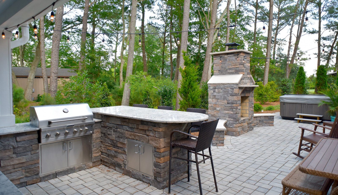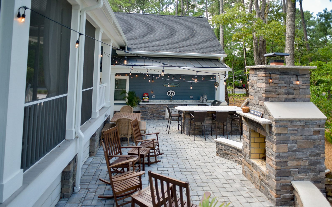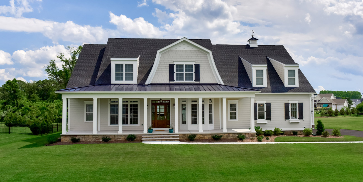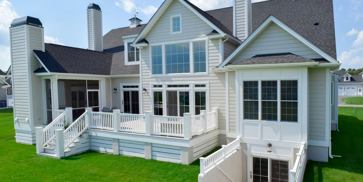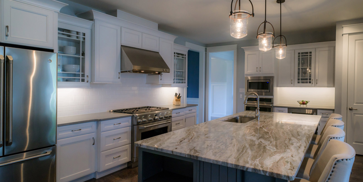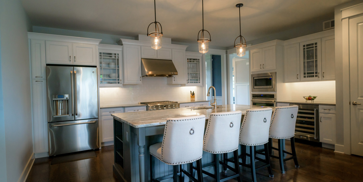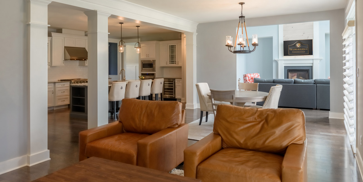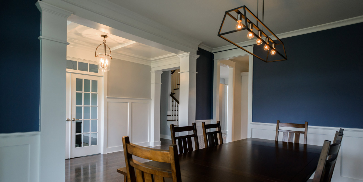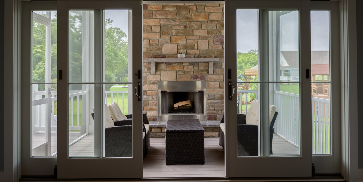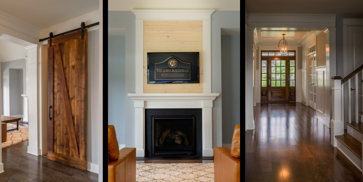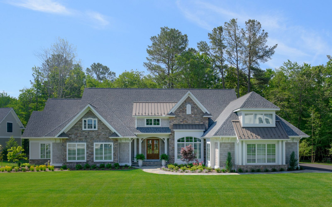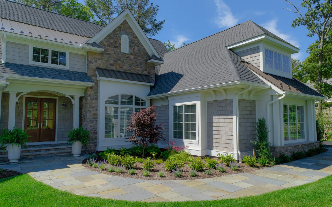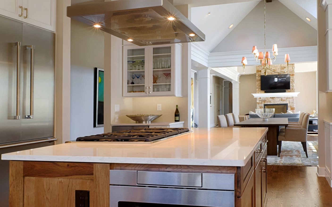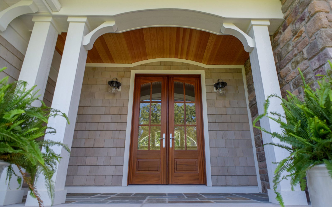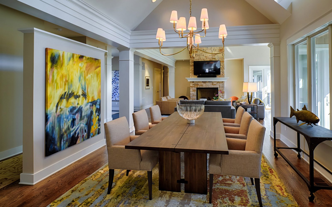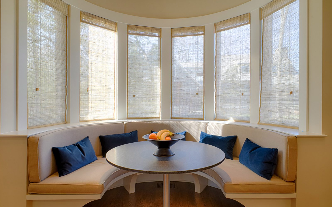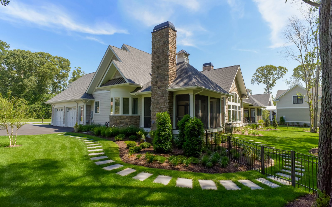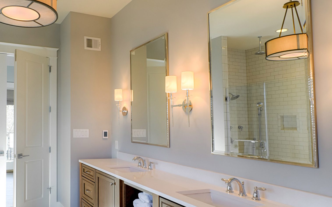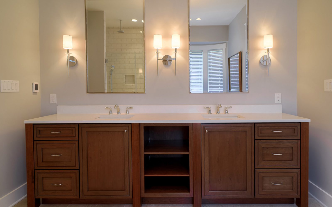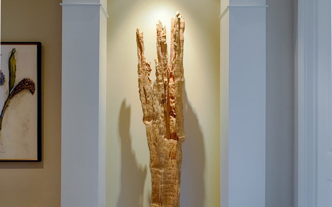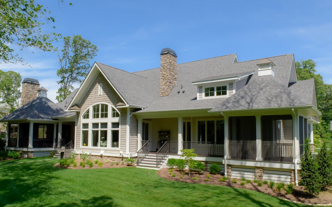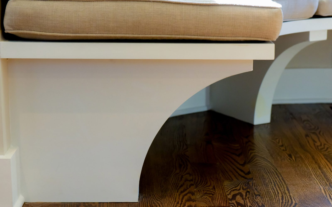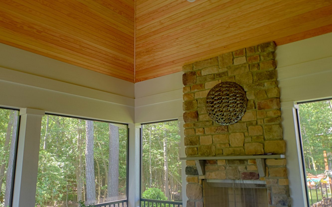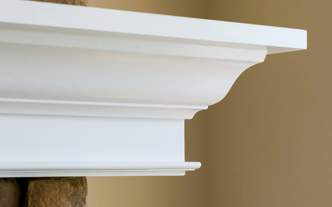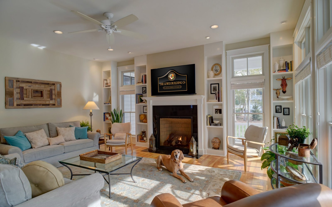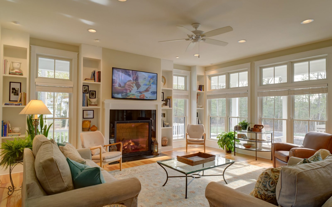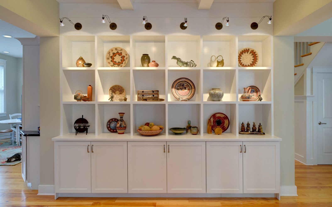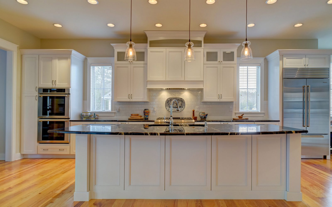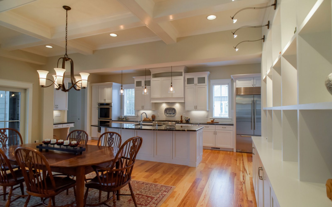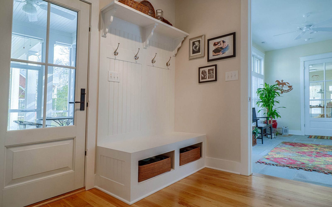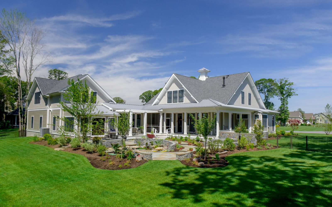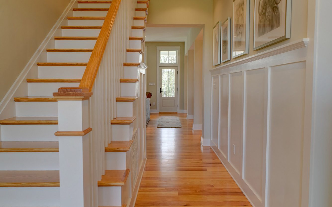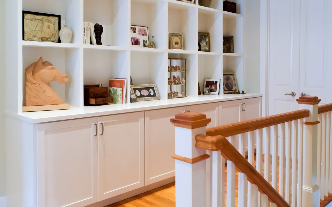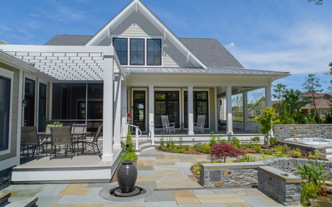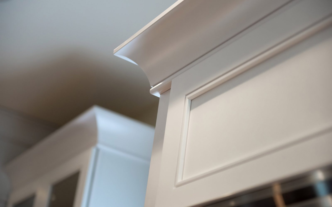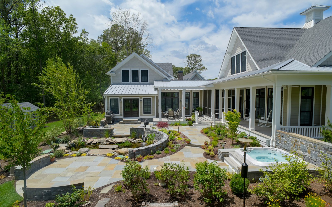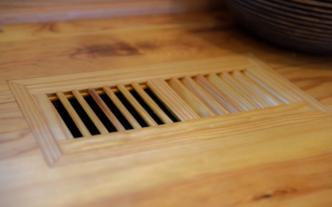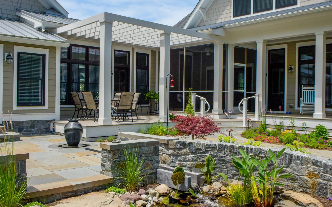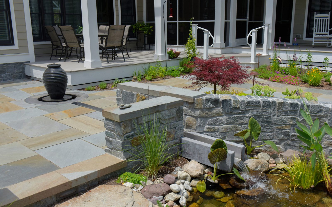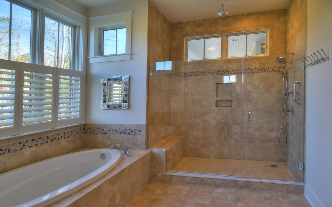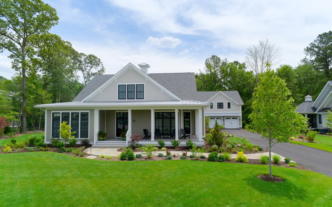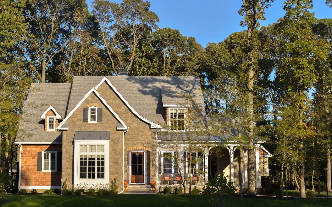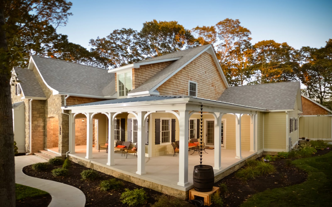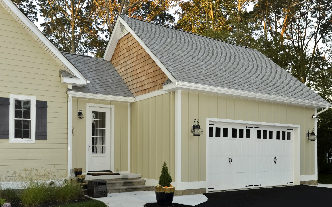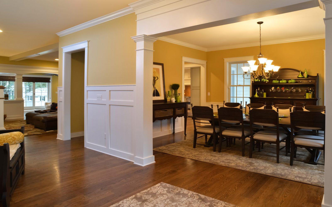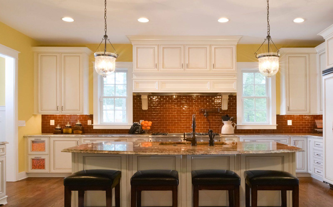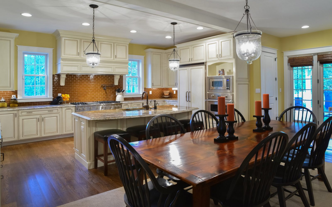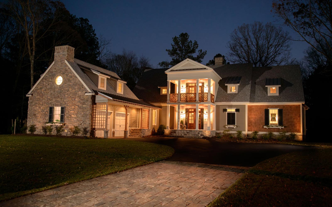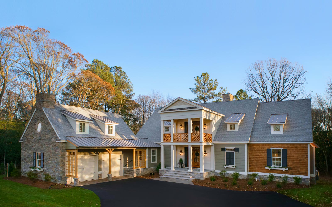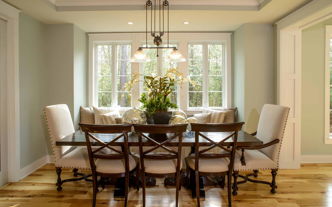Captains Watch
Latimer Farm
Private Residence
Tucker Bayou – Hawkseye
Showfield
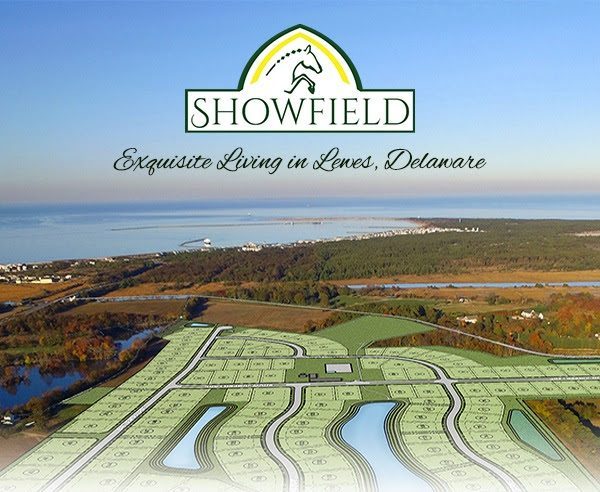
Showfield is the latest custom home community to emerge along the scenic Gills Neck Road corridor. Located just outside historic downtown Lewes, this iconic 132 acre community features 166 home sites reserved for truly custom homes. A beautiful natural pond and the Junction Breakwater Trail border this exquisite community. A historic barn on the property will be preserved, keeping Showfield in line with the historic charm of downtown Lewes.
Other amenities include community clubhouse with fitness center, great room and bar, resort style pool with cabanas (converted original horse stables), wooded walking trails and four additional ponds. Lewes Beach, Cape Henlopen State Park, downtown restaurants and shopping are only a half mile away. Showfield is quickly becoming the premier neighborhood in Lewes. The difference between our company and several of the other builders offering homes in Showfield is that The Lewes Building Company does not offer a limited line of production or tract style homes with finite options. Our homes are truly custom from design to delivery and reflect the style, individual selections and aesthetic of our valued clients.
Visit our Plans & Designs page for a glimpse of just a few of the custom home plans we feel are well suited for this historic coastal area. When considering your next home, please consider building a truly custom home with The Lewes Building Company!
Showfield Highlights:
- Community Club House with Fitness Center, Great Room & Bar
- Outdoor Resort Style Pool
- Restored Historic Barn & Horse Stables (converted into Poolside Cabanas!)
- Direct Access to the Junction Breakwater Trail
- Borders 16 acre Whites Pond
- Wooded Walking Trails
- Located within 1/2 mile from Delaware Bay and Atlantic Ocean beaches, Cape Henlopen State Park & Downtown Lewes
Hawkseye
Hawkseye is a residential community of single family homes located just outside of historic downtown Lewes. This amenity-rich neighborhood is adjacent to Wolfe Glade and near the Canal as well as Cape Henlopen State Park. The Lewes Building Company has built more custom homes in Hawkseye than any other area custom home builder.
Click here to view the Hawkseye community map which features homesites with our logo designating the custom homes we have built.
![]()
Hawkseye Offers:
- Stunning views of Wolfe Glade
- 1/2 acre to 3 acre home sites
- Community recreational area
- Community pool and bath house
- Private 8 acre park
- Private 5 acre pond
- Private Roads with Right of Way to Pedestrians
- Private Community Bike Path
- Central Sewer and Water
- Natural Gas
- In ground utilities plus cable TV
Wolfe Pointe
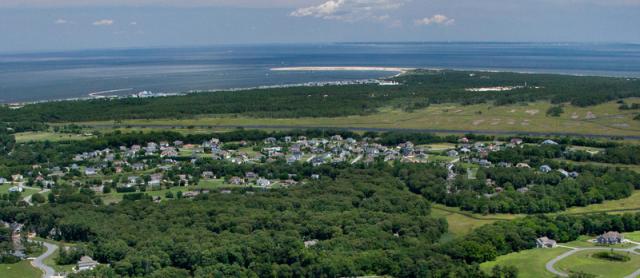
Wolfe Pointe is one of the original custom home communities along the Gills Neck Road corridor located just outside historic downtown Lewes. It is the most northern and eastern of the custom home communities in the area and boasts large homesites – many backing to private wooded settings as well as the Rehoboth-Lewes Canal. The Lewes Building Company has built several custom homes in Wolfe Pointe. This neighborhood boasts two well maintained tennis courts and two beautiful pools. A few home sites are available for those who are looking to build a home in an established community.
Elberton Way
The Elberton Way combines English cottage style with design elements that compliment coastal living. The first floor features a spacious kitchen that opens onto a vaulted family room, a guest room, and a large primary suite with two separate walk-in closets. The floor plan has excellent flow: an integrated rear screened porch directly off of the family room and large wrap around front porch with optional outdoor fireplace make the transition from outdoor to indoor entertaining seamless. Two additional bedrooms upstairs and a loft provide plenty of room for family & friends.
![]()
Floorplans & Elevations
Kousa Creek
We are proud to have built the Mid-Atlantic’s First Southern Living Showcase Home!
The Kousa Creek is a casual yet elegant home that features an appealing combination of exterior finishes including stone, lap siding, and cedar shakes. Raised seam roofing is a beautiful accent to the dormer windows and a dramatic two-story front porch offers a sheltered welcome for your guests’ arrival with a covered seating area on the second level. Entertaining is easy with the open first floor plan that incorporates the kitchen, dining area and great room and offers a seamless transition into an additional outdoor living space featuring a screened porch and fireplace. At just over 5,000 square feet, Kousa Creek offers up to six bedrooms and four and a half bathrooms; plenty of room to accommodate friends & family.
![]()

