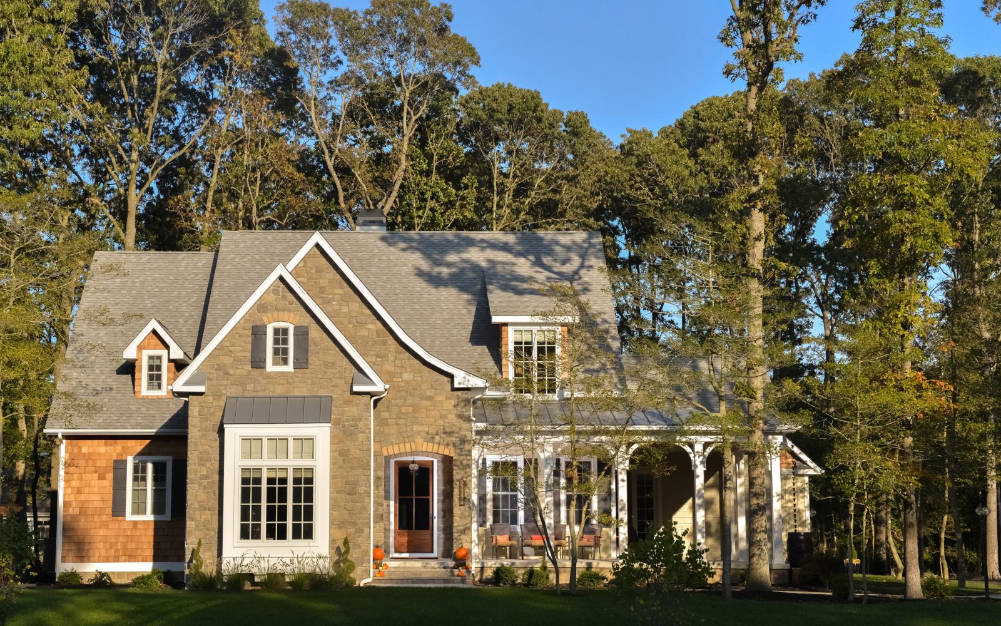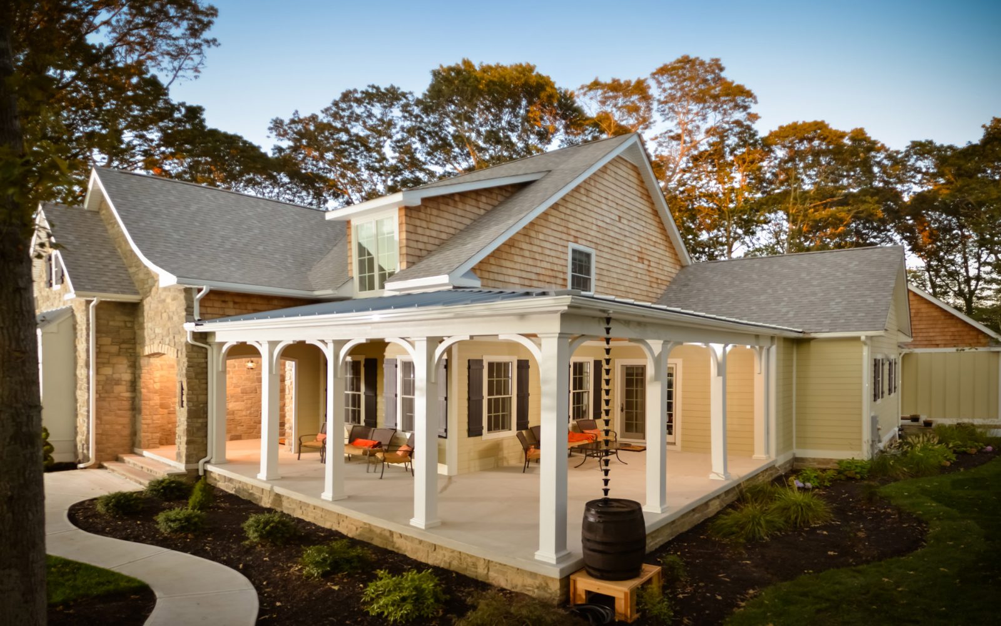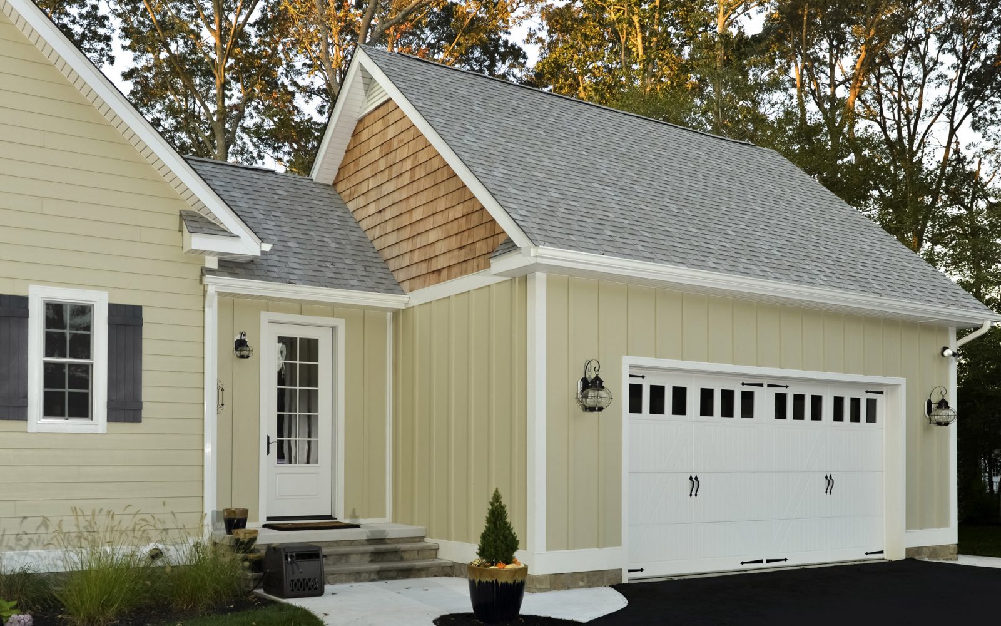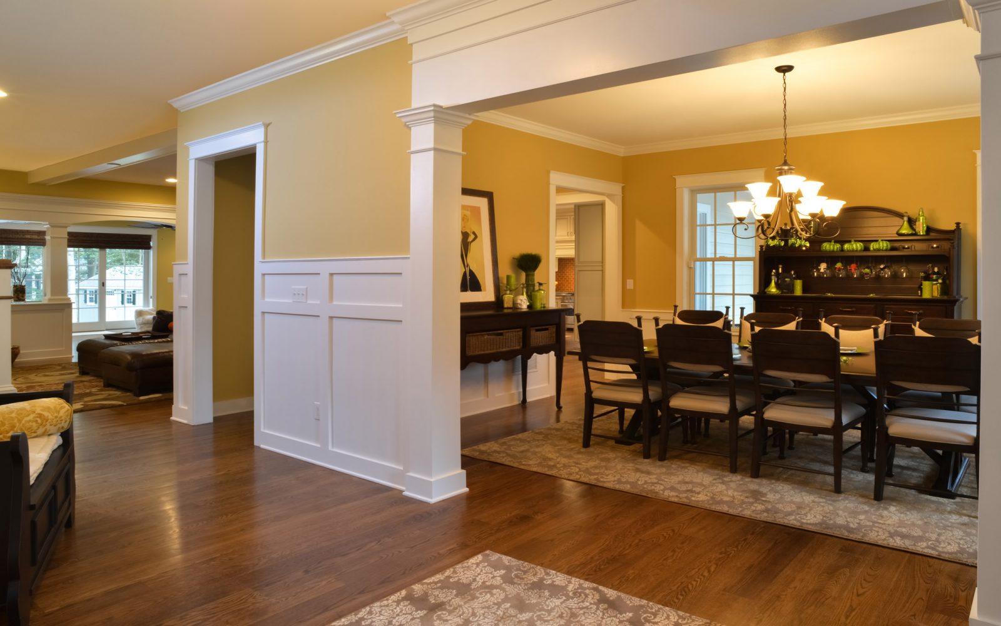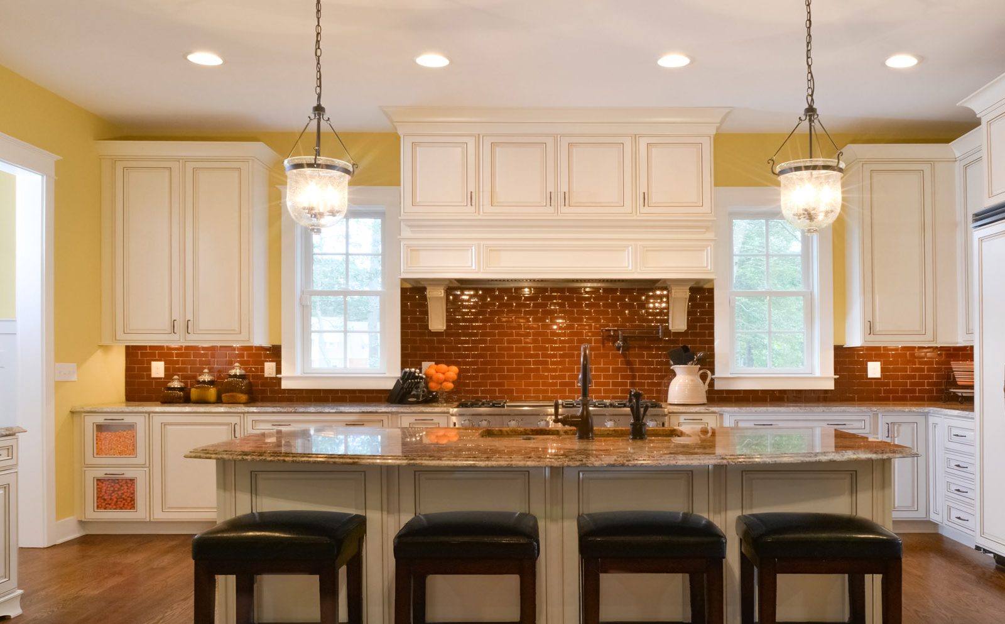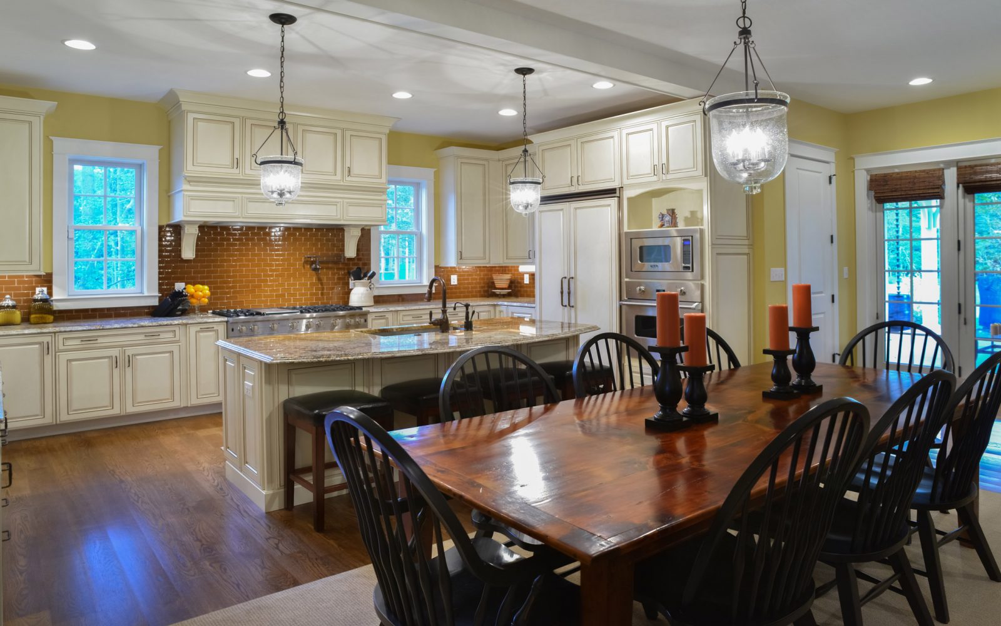Elberton Way
The Elberton Way combines English cottage style with design elements that compliment coastal living. The first floor features a spacious kitchen that opens onto a vaulted family room, a guest room, and a large primary suite with two separate walk-in closets. The floor plan has excellent flow: an integrated rear screened porch directly off of the family room and large wrap around front porch with optional outdoor fireplace make the transition from outdoor to indoor entertaining seamless. Two additional bedrooms upstairs and a loft provide plenty of room for family & friends.
![]()

