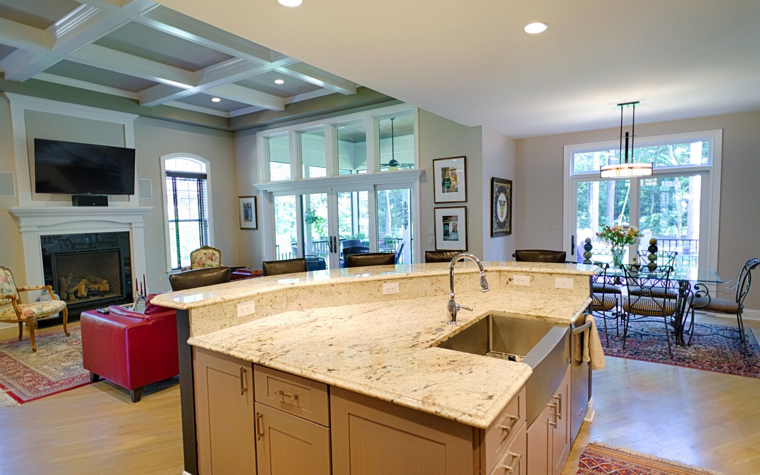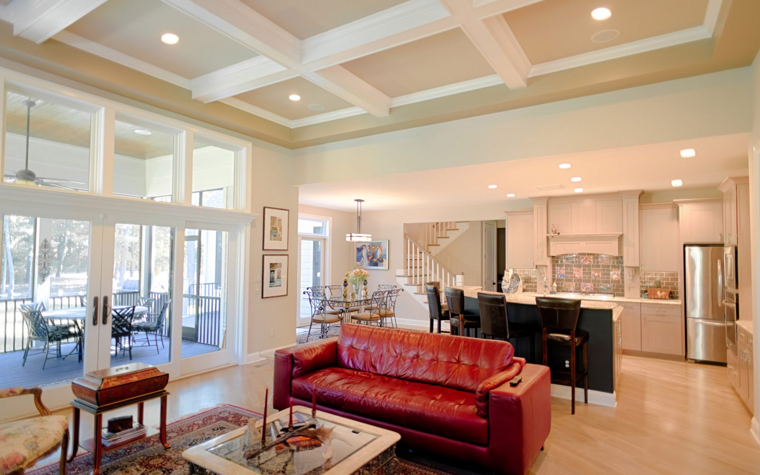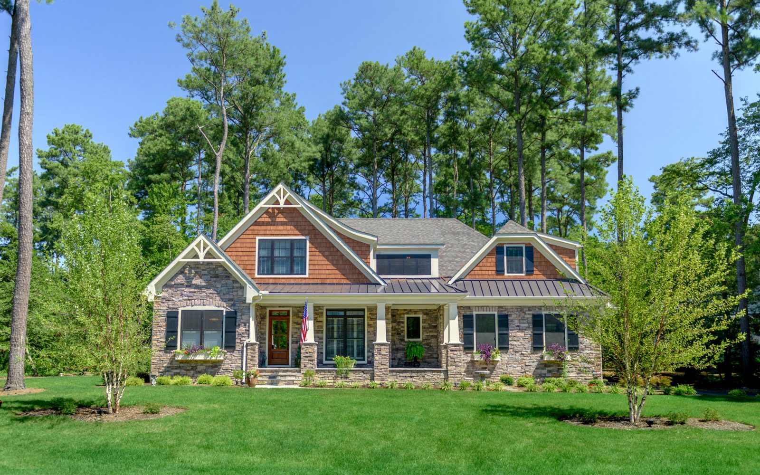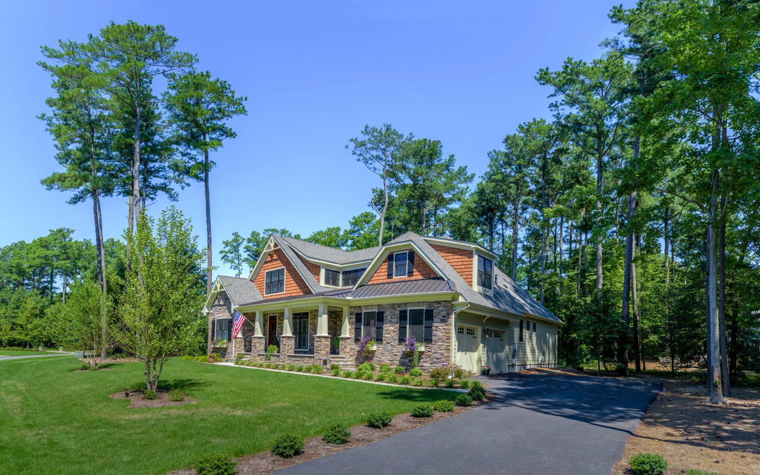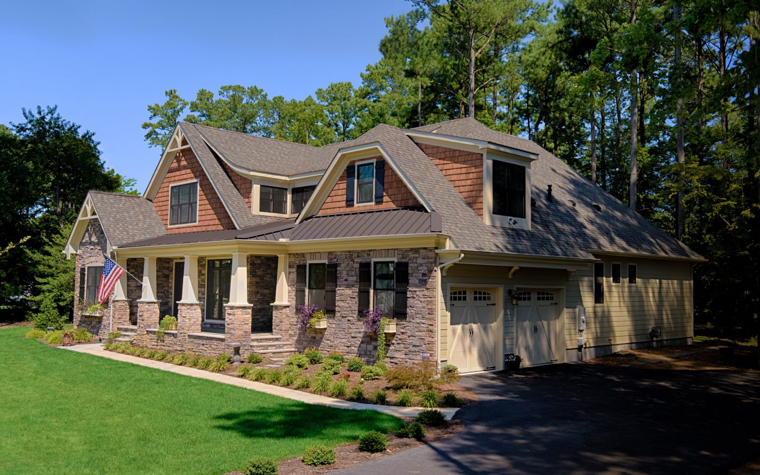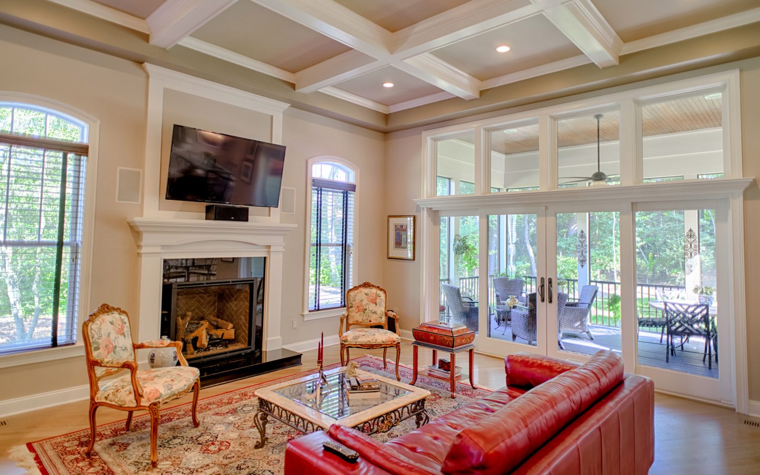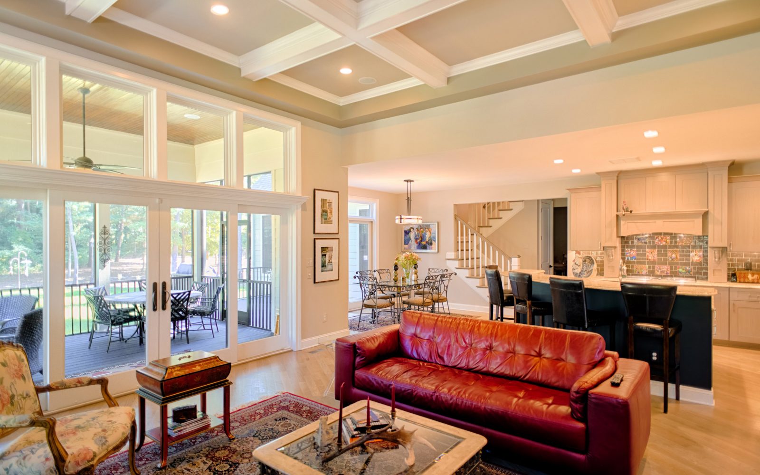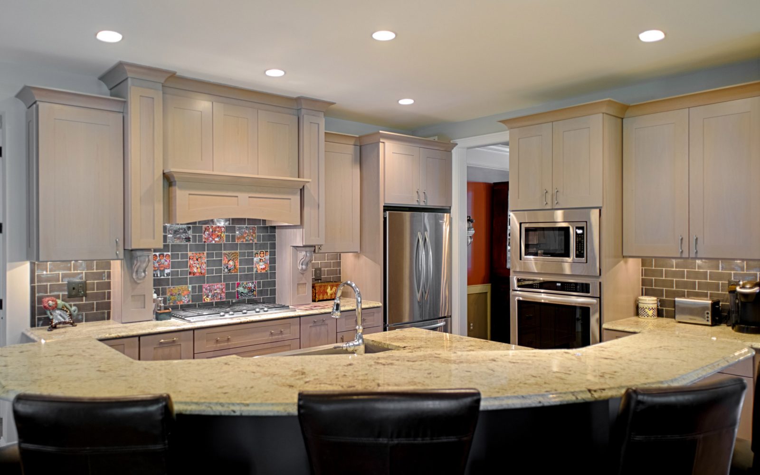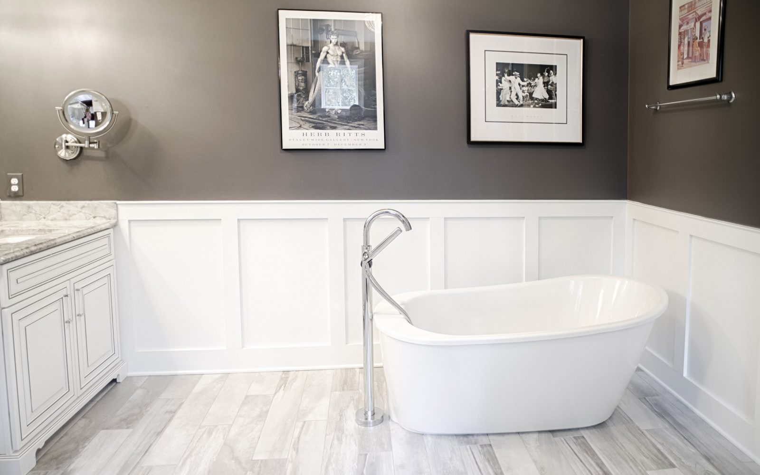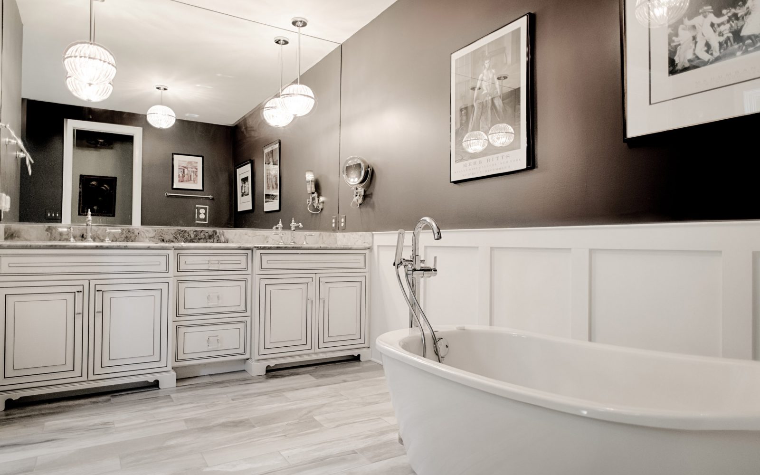Summerlake
The Summerlake features an open floor plan with both a primary suite and a guest bedroom on the first floor. Three bedrooms on the second floor provide plenty of room for large families or additional guests. This family friendly home has beautiful exterior craftsman style trim details including decorative front gable trim, a unique swooping front dormer roofline, and a clipped gable. Outdoor living is naturally incorporated into the design with an enclosed screened porch and grilling deck accessible from the breakfast & family rooms.
![]()

