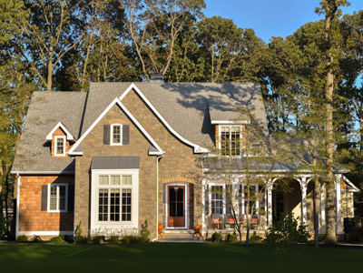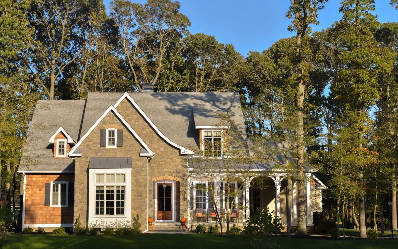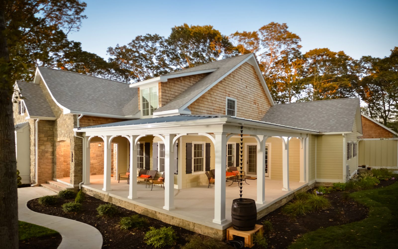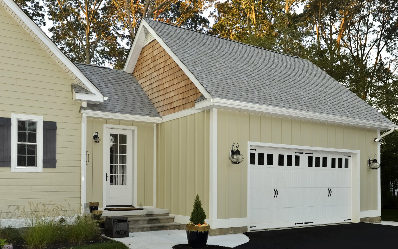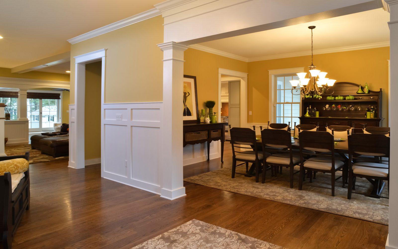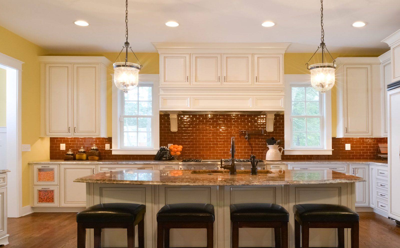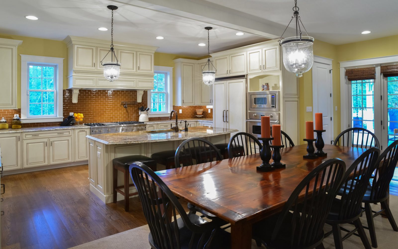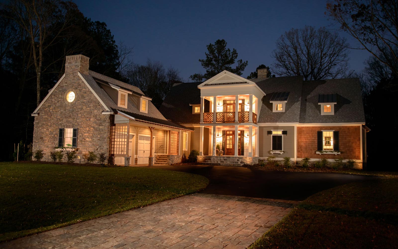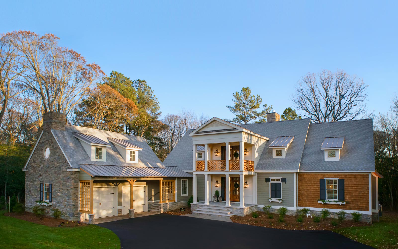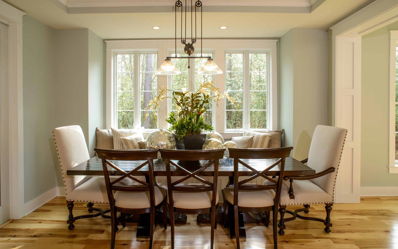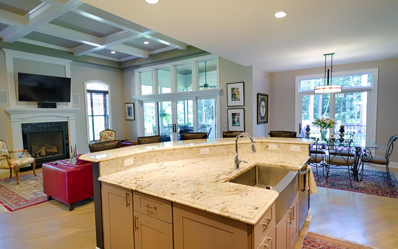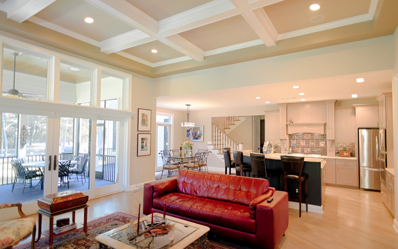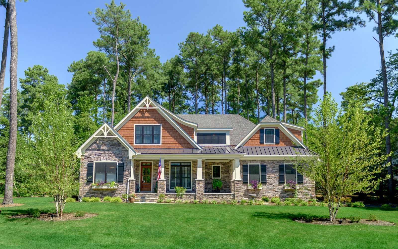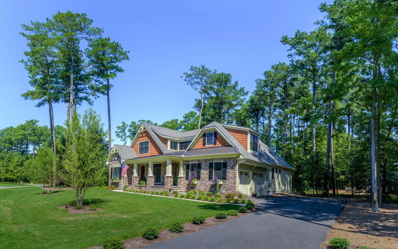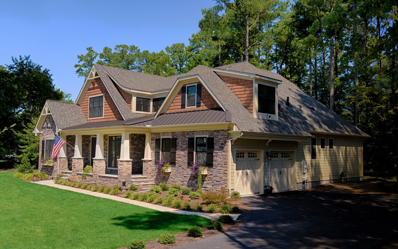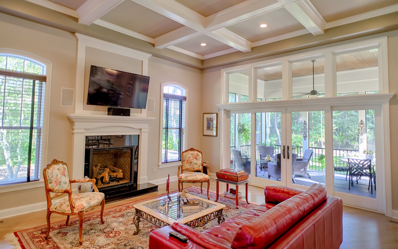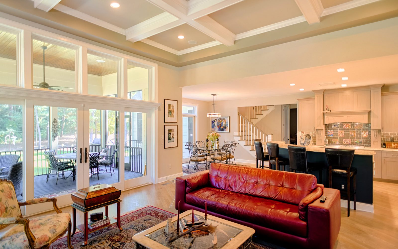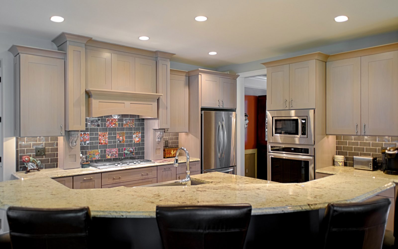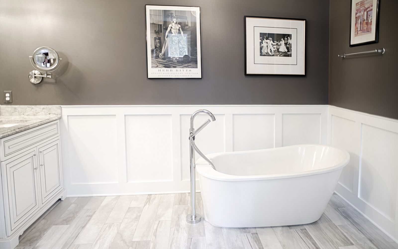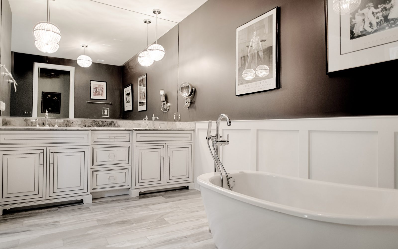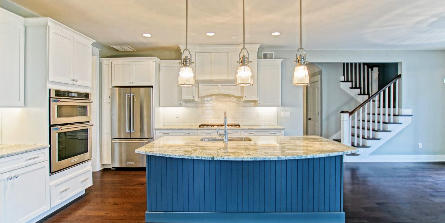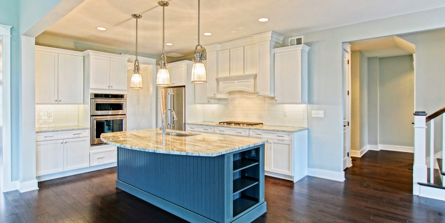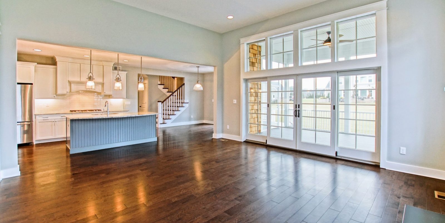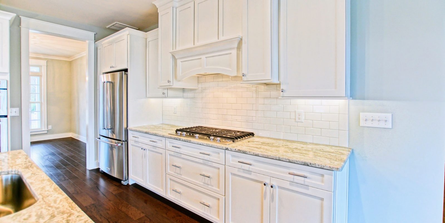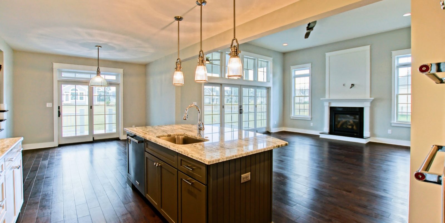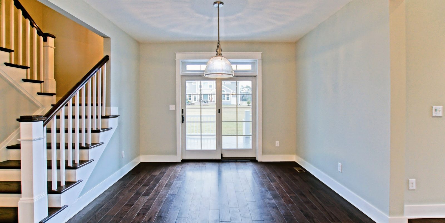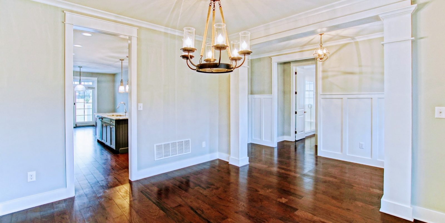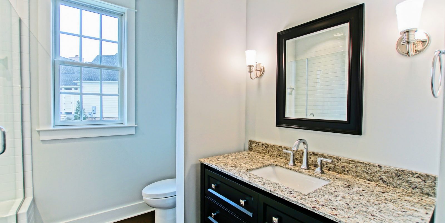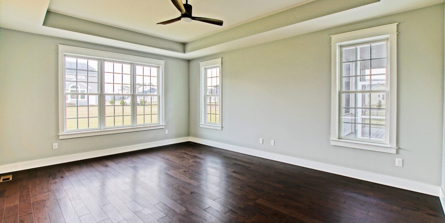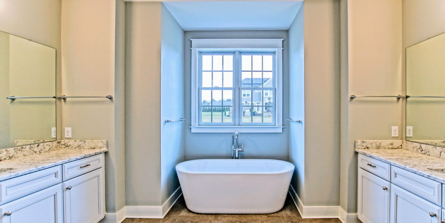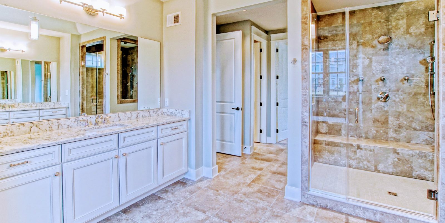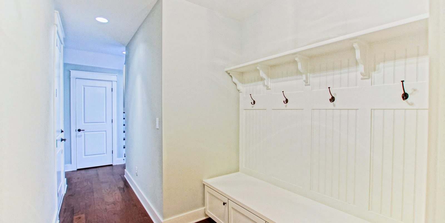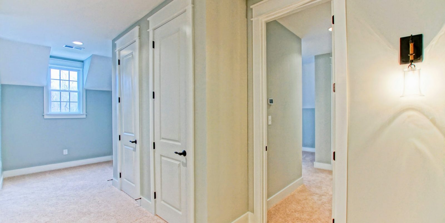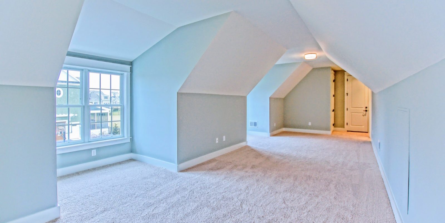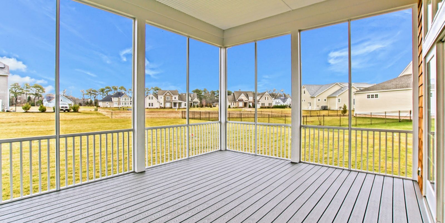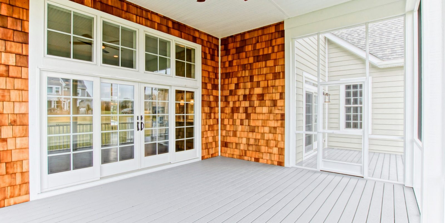Elberton Way
The Elberton Way combines English cottage style with design elements that compliment coastal living. The first floor features a spacious kitchen that opens onto a vaulted family room, a guest room, and a large primary suite with two separate walk-in closets. The floor plan has excellent flow: an integrated rear screened porch directly off of the family room and large wrap around front porch with optional outdoor fireplace make the transition from outdoor to indoor entertaining seamless. Two additional bedrooms upstairs and a loft provide plenty of room for family & friends.

Floorplans & Elevations
Kousa Creek
We are proud to have built the Mid-Atlantic’s First Southern Living Showcase Home!
The Kousa Creek is a casual yet elegant home that features an appealing combination of exterior finishes including stone, lap siding, and cedar shakes. Raised seam roofing is a beautiful accent to the dormer windows and a dramatic two-story front porch offers a sheltered welcome for your guests’ arrival with a covered seating area on the second level. Entertaining is easy with the open first floor plan that incorporates the kitchen, dining area and great room and offers a seamless transition into an additional outdoor living space featuring a screened porch and fireplace. At just over 5,000 square feet, Kousa Creek offers up to six bedrooms and four and a half bathrooms; plenty of room to accommodate friends & family.

Floorplans & Elevations
Summerlake
The Summerlake features an open floor plan with both a primary suite and a guest bedroom on the first floor. Three bedrooms on the second floor provide plenty of room for large families or additional guests. This family friendly home has beautiful exterior craftsman style trim details including decorative front gable trim, a unique swooping front dormer roofline, and a clipped gable. Outdoor living is naturally incorporated into the design with an enclosed screened porch and grilling deck accessible from the breakfast & family rooms.

Nantucket Farmhouse
We are pleased to re-introduce our enhanced Nantucket Farmhouse – a timeless design that features cedar shakes, graceful gambrel roof lines, and standing seam accent roofs. This exquisite home captures the essence of coastal resort living with an appealing open floor plan. The kitchen opens onto both a sunny breakfast room and great room with a vaulted ceiling. The large owner’s bedroom boasts two walk-in closets with a large luxurious bathroom; and the first floor guest suite extends the convenience of one-floor living to your guests. The available options for this home provide even more versatility: a sunroom or screened porch allows for more entertaining space, a three car garage creates more storage, and adding a private bathroom to the fifth bedroom transforms it into a second floor suite providing more than enough room for family & friends.
Magnolia Way
The Magnolia Springs can be either a one or two-story home that offers an abundance of first floor living space. This floor plan has at its heart a spacious kitchen that opens to a grand family room as well as a separate keeping room and a screened porch for outdoor entertaining. The large primary suite features an elegant master bath and the two additional first floor bedrooms make the Magnolia Springs perfect for families or for overnight guests. A fourth bedroom and optional bonus room upstairs provide even more possibilities.
Falkirk Ridge
The Falkirk Ridge is an elegant home truly designed with entertaining in mind. The first floor features a large primary suite, two additional bedrooms, a spacious kitchen that opens onto a vaulted great room with a fireplace as well as a separate keeping room also with a fireplace. Outdoor entertaining areas include a screened rear porch with an optional kitchen and a unique twilight patio in front which provides a private outdoor retreat and living space perfect for parties and outdoor dining. The second floor can be an office or a private guest suite and the four car garage gives overnight guests an enclosed parking area.
Bucknell Place
The Bucknell Place is similar to the Summerlake model, but has both an alternate front elevation and larger primary bath suite. This home features a front porch with bold columns and cottage-style cornice brackets. Exterior accents include standing seam metal roof areas and cedar shakes on the front gables. This home embodies the coastal lifestyle with an enclosed screened porch and grilling deck for outdoor entertaining.

![]()

